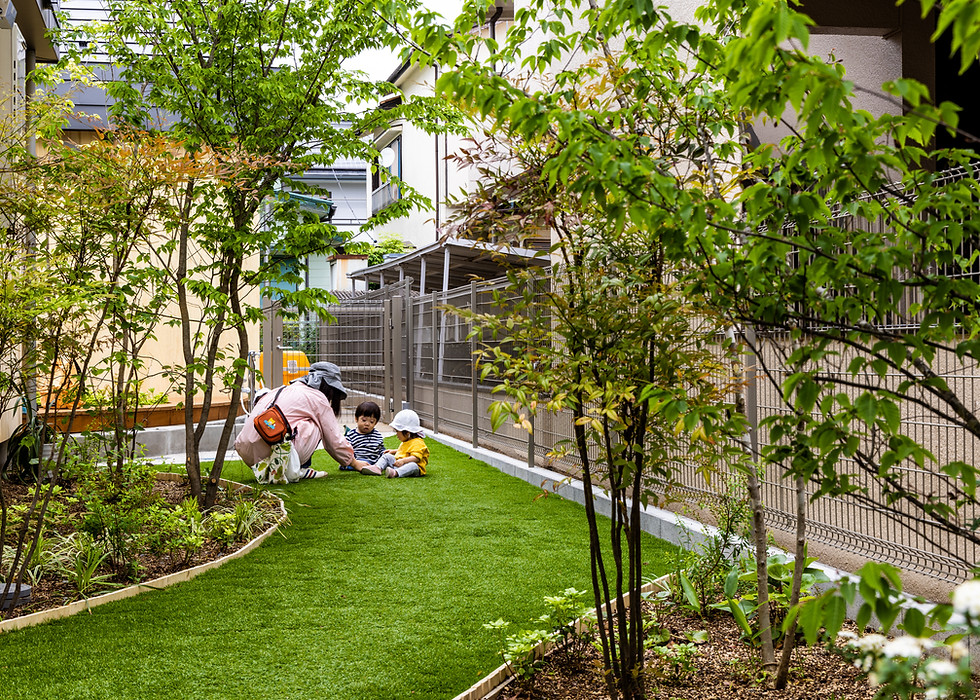育成会ひまわり保育園 / Himawari Nursery School
「まちに溶け込む5つの家型と木架構」
敷地は東京都武蔵村山市。武蔵野台地・狭山丘陵に向かって住宅地が広がりながらも、配置や隣地との隙間など、ささやかではあるがその差異を感じられる、おおらかな雰囲気のある地域である。既存園舎がRC造2階建てであり、上下階で子どもたちの活動が分断されていた。異年齢児の交流や体験を豊かにしたい保育への想いから木造平屋建てを望まれた。
"Five house types and wooden frames that blend into the town"
The site is Musashimurayama City, Tokyo. Although the residential area spreads out toward the Musashino Plateau and Sayama Hills, it is an area with a generous atmosphere where you can feel the difference, albeit small, in the layout and the gaps between neighboring lands. The existing kindergarten building was a two-story RC building, and children's activities were divided between the upper and lower floors. A one-story wooden building was desired from the desire for childcare to enrich the interaction and experience of children of different ages.



















+++
所在地
用途
構造/規模
敷地面積
建築面積
延床面積
竣工年月
設計・監理
建築
構造
設備
施工
写真
掲載
受賞
:東京都武蔵村山市
:保育所
:木造(在来軸組工法)/平屋、一部2階建
:1355.76㎡
:670.26㎡
:808.98㎡
:2022年1月
:赤池友季子建築研究所 担当:赤池友季子
ジャクエツ 担当:酒井泰徳、石伊真依、角井七帆
トウヤマアーキテクツ 担当:當山晋也
:村田龍馬設計所 担当:村田龍馬、大里謙
:NoMaDoS 担当:高橋良輔
:細田建設 担当:児玉孝、清水増実
:川澄・小林研二写真事務所 浜田昌樹
建築主様より感謝状を拝受
+++